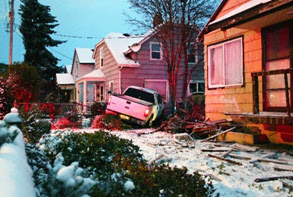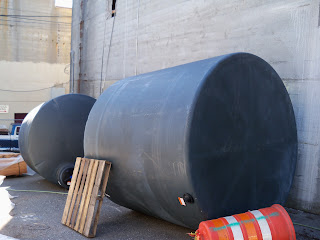The decision to purchase and renovate an existing building came after much careful and calculated study. Our search to find the right building to relocate our growing practice lasted eight years and investigated almost twenty properties. The former Sears Annex (vintage 1948) offered many positives: a central downtown location, great visibility, more than twice the floor area of our existing office space, 30 parking stalls (2/3 of them secure and under the building), a strong concrete shell, exciting possibilities for interior renovation, and the opportunity to practice sustainability on a very serious scale.
However, the Sears Annex presented many challenges, too. Having been used mostly for automotive maintenance and light repair (tires, batteries, oil, etc.) and as a warehouse for appliances, building systems were minimal and antiquated and finishes were nonexistent. The building had been locked up and left vacant for 25 years, so no maintenance had been done. Water flowed freely through the roof and upper floor framing, running down the inside faces of the concrete walls. Pigeons ruled. Frankly, it was awful.
Our practice was founded downtown in 1987, at a time when businesses were beginning to flee our once vibrant core for greener pastures next to the new mall out by the freeway. The 90’s were tough downtown. Finally, after the turn to the new millennium, development began to take place in small, measured steps. Downtown is better today, but it is by no means burgeoning. The decision to make a major investment now is based both on our desire to stay true to our roots and to be part of the solution for downtown. We decided to do what we know needs to be done here – it’s the same thing that’s needed in almost every small downtown across America. We’re investing.
The existing building’s makeup and urban location has allowed us to purposefully aim investment dollars toward systems and improvements that will bring function, efficiency, flexibility and value:
- Very few dollars spent on site work: As an in-city, already-developed site, no dollars are needed for grading, excavating, filling, storm ponds, access, roadways, parking or utilities infrastructure. We will create a new sidewalk with landscaping and human-scaled street lighting immediately in front of the building.
- Sensible and cost-saving approach to environmental air quality and conditioning: rather than provide a traditional HVAC system with high operating costs under 90% of outdoor environmental conditions, we have engineered and will install a system of components which, together, take advantage of the moderate Pacific Northwest climate. We can demonstrate via our building energy model that we will realize significantly lower energy costs to provide conditioned indoor space. Our engineer claims we will be 50% more efficient than the most efficient office building currently operating in nearby Seattle.
The new Rice Fergus Miller office will be certified under the USGBC’s Leadership in Energy and Environmental Design 2009 Version 3. A Platinum Certification is expected.
To our knowledge, this project could be the first LEED Platinum certified project in Western Washington, not built from the ground up. In true sense, this project will be a model for others to follow. Possibly:
- First LEED Platinum Building in Kitsap County
- First LEED Platinum Building on the Olympia Peninsula
- First LEED Platinum Commercial Office: Major Renovation, Western Washington
- The top 5% (or higher) based on performance of all LEED Buildings Built in Washington
The building’s energy efficiency measures include:
- A Super-insulated envelope
- A highly efficient Variable Refrigerant Flow (VRF) zonal heat pump system
- Ceiling fans used for mixing and destratification
- Highly efficient lighting design combined with daylighting controls
- High performance glazing systems
- Passive solar overhangs
- Heat recovery ventilation
- Shower drainwater heat recovery
- Heat recovery from the server room
Combined, these measures are expected to save the company almost $23,000 in electric utility costs per year.
The building is designed for optimized energy efficiency with a focus on keeping things simple. In addition to the highly efficient HVAC system, the building will take advantage of Bremerton’s relatively mild marine climate. Automated controls will switch the hybrid HVAC system from active to passive mode based on an outdoor temperature range. The building is also equipped with a night venting system to pre-cool the building mass at night during the summer months.
Occupants are encouraged to play an active role in the fine tuning of the building. An integrated web-based feedback system will provide occupants with real time building energy performance.
Finally, the building will reduce potable water use by 65% over a standard building through the use of low-flow plumbing fixtures combined with a large rainwater harvesting system used for toilet flushing and irrigation of the green roof. The project is projected to save over 36,000 gallons of fresh potable water per year.
This innovative building will serve as demonstration lab for Rice Fergus Miller’s clients, showing that energy and water conservation measures can be readily implemented, even in a retrofit project.
The building features many energy-saving innovations in the design of the lighting and power systems, including lighting control, occupancy sensors and task lighting. The electrical distribution system is split into branches for different types of loads. The lighting, mechanical, and convenience power (“plug loads”) are all served from discrete sources. This allows the metering of the different types of loads, and in the case of the mechanical equipment, the metering of individual branch circuits. This metering capability allows the users of the space to get real-time feedback about their electrical energy usage and to thereby actively participate in reducing energy use. Investment in these innovative measures will contribute to reduce the building’s life cycle operating costs in perpetuity.
We have looked for ways to carry forward elements of the existing building and weave them into our renovation story – to keep a historical continuum. These largely creative gestures are another way to reinforce our decision to renovate the building, rather than to tear it down:
- We will cut a hole in the upper floor so as to better “connect” the two main working floors. The removed heavy Douglas Fir floor joists are to be sawn into boards which will clad a feature wall near our office entry, where we will display a graphic timeline of our firm’s 23-year history.
- The expanded metal screens from the old freight elevator will be recycled to filter light coming from the south-side windows into our main “forum” space.
- Heavy steel rails, pulleys and counterweights from the old freight elevator shaft will be refashioned into a manually-operated system to hoist and lower what we call a “flywall” -- a 7’ x 18’ two-sided display wall that will move between two tall interior columns to act as pinup wall, divider or projection screen at the main, mezzanine and upper studio floors.
- When we cut new window openings in the existing concrete walls, we’ve exposed raw ends of reinforcing steel which need to be protected. It was decided a cover would be the least intrusive, most economical way to accomplish this. In the spirit of the building’s auto repair and maintenance history, we will salvage radiator caps from automobile junkyards and paint them for this new purpose.
In addition to accommodating the normal workings of a professional design firm, this building is designed as a working example for clients, potential clients, and the wider community of how sustainable development projects can make operational and financial sense when approached with creativity and common sense.
- Steve Rice, Partner
Rice Fergus Miller






.jpg)




